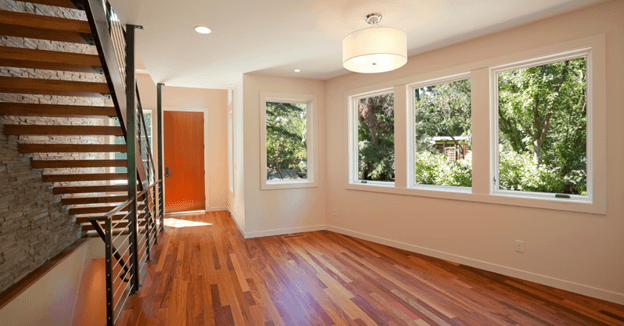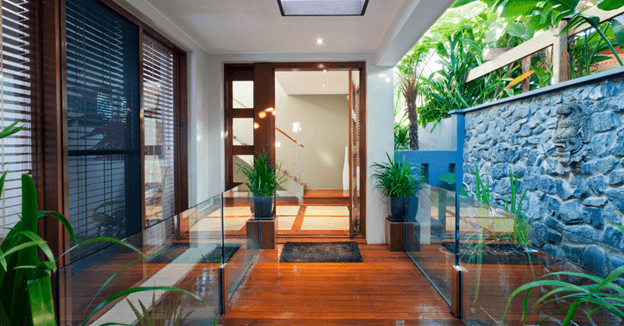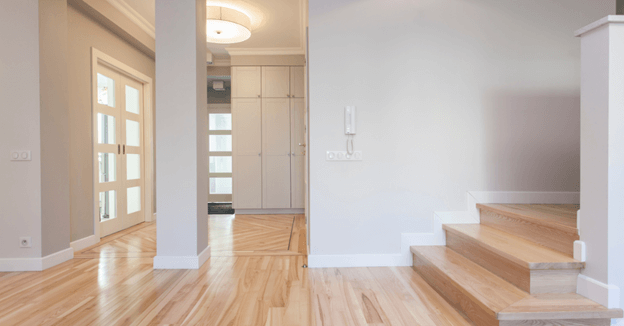So, you’ve decided to improve your home with new hardwood floors, but you’re not sure which about the hardwood flooring direction. It is an important decision, not just for the aesthetic design of your home, but also for its structural integrity. Here are a few things to consider when laying hardwood flooring.

Hardwood Plan Direction With Your Home’s Floorplan
According to SFGate Home Guides, running your floorboards lengthwise away from the door towards the opposite wall, will visually elongate the sight lines and cause your home to appear larger and neater.
Running the planks perpendicular to the entryway can create intimacy in your space.
You may prefer to combine directions for visual interest or to highlight a particular area.

Hardwood Flooring Direction Based on Your Home’s Structure
If your home has a plywood subfloor, we recommend running the floorboards perpendicular to the floor joists. This can reduce the possibility of sagging floors and gapping planks over the course of time.
However, if your design vision requires the planks to run the length of the room, this issue can be addressed by shoring up the subfloor with an additional layer of 3/8” plywood. If your subfloor is a concrete pad, none of these issues apply to you, and you’re free to choose as you wish.

What About Laying Hardwood Flooring Diagonally?
Installing planks at a 45 degree angle to your room can be a dramatic design statement. And it can be a very practical design trick to fool the eye into seeing a perfectly plum and square room (when it, um, isn’t). If your home doesn’t have perfectly straight walls, a slight, even 10 degree diagonal can help create the illusion those walls are straight as a pin.
Whatever your preference, our experienced, knowledgeable professionals are well equipped to recommend the plank direction that best suits your design goals and your home. Give us a call today or stop by our showroom and let us help you choose your beautiful new floor!
